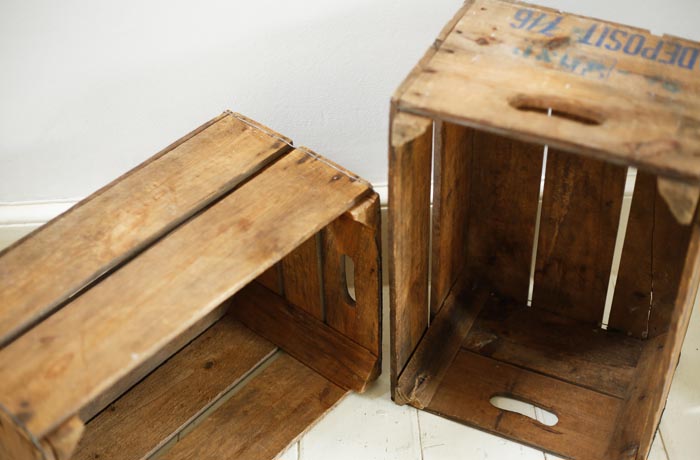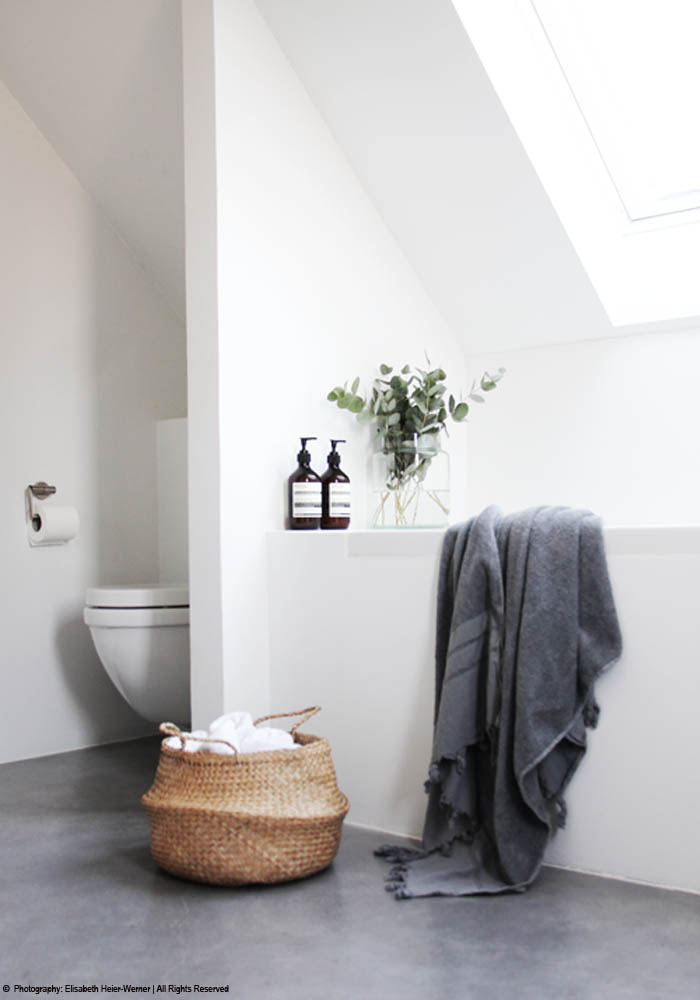with her bathroom because I don't know if you've noticed but my blog has been re-designed by the talented
is one that I wanted to do for a while because I've always felt it was one thing to look at nice, inspiring interiors and another, to really know how they did it, what materials they used, what challenges they encountered and with this bathroom, I had a lot of questions...
It was a renovation project. We bought the house a year ago and when planning the bathroom, I realised it was far too small for a family with young children so we increased the space by taking a little bit from the rooms next to the bathroom. I changed the layout completely and designed a modern bathroom that now suits us perfectly.
To bring in more light we installed the skylights over the bathtub.
My husband and I and our two children aged two and four.
4/ Is it located on the ground or upper floor? (I'm asking this because sometimes concrete floors are an issue on upper floors, at least in English houses due to the weight of the floor)
It is located on the upper floor. The construction of Norwegian houses is strong enough to bear the weight of an concrete floor.
5/ How long did it take to be completed?
It would have normally be finished within two months, but we renovated the whole house at the same time and everything was done in three months. Some work was left to do in the bathroom when we moved in, but my husband completed it during the summer holidays.
6/ Did you use an Architect/Interior Designer or draw the plans yourselves?
I am an interior designer so I designed everything myself.
7/ Do you remember how much you had planned to spend and how much it cost in the end?
I am not sure what this bathroom would have costed if we had not been able to do as much work as we have ourselves (my husband is a carpenter).
Without all the individual effort it would probably have costed around £35,000
8/ Favourite details?
The floor and the hidden storage
(personally I'm loving all the Aesop and Dyptique goodies!)
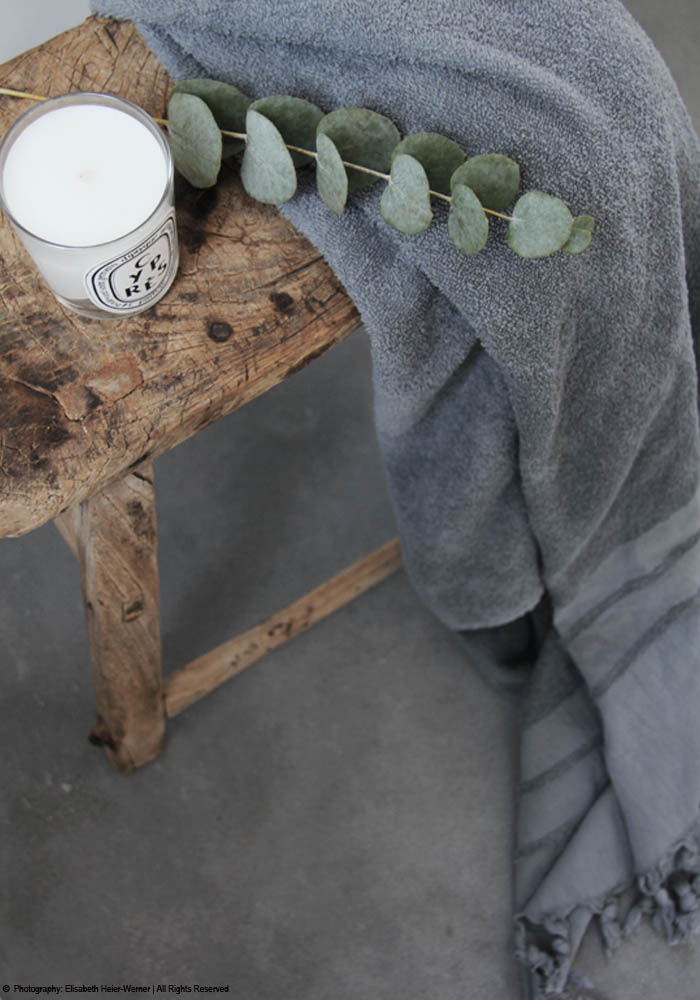
9/ Underfloor heating, pros and cons if any?
No cons really - it would have been freezing cold without it! The underfloor heating makes the concrete feel kind of soft walking on.
10/ Tell us about the concrete floor...How thick it is? Are pipes running underneath? Are you happy with it? Did you consider other options?
The floor is seven cm thick and pipes are running underneath but the pipes are situated in
the soffit and over the soffit, we've added some fiber boards with a PVC membrane. Then we fitted the underfloor heating and poured concrete on top of it.
I am very happy with the floor. It feels warm and soft, and I love the atmosphere in the room that feels so natural.
I had the concrete floor on top on my wish list, so I didn't spend too much time looking at other options :-)
11/ Most challenging thing to get done?
The floor because in Norway, very few companies do concrete floors for residential projects. Most companies have expertise in doing large, commercial projects but we managed to convince the person who did the concrete basin for us to do the floors too.
12/ Talking of which...this concrete basin is gorgeous!
I designed it and
Gudbrand Kaas, a craftsman who specialises in concrete basins, countertops and furniture made it for us. He also made the concrete worktop in our kitchen.
 13/ Where are your taps from?
13/ Where are your taps from?
Hansgrohe
14/ On which feature did you spend the most money?
The floor, again ; )
15/ Best money-saving trick if any?
Do as much as you can yourself. Outsource plumbing and electricity if you can't do it yourself but see what other things you can do yourself like the painting and tiling for example.
16/ Tell us about storage
I wanted clean surfaces an lines, and therefore I designed built-in cabinets which we made ourselves. Over the basin there is three cabinets with mirror doors. Each of them are only 12 cm deep but we can actually store quite a lot.
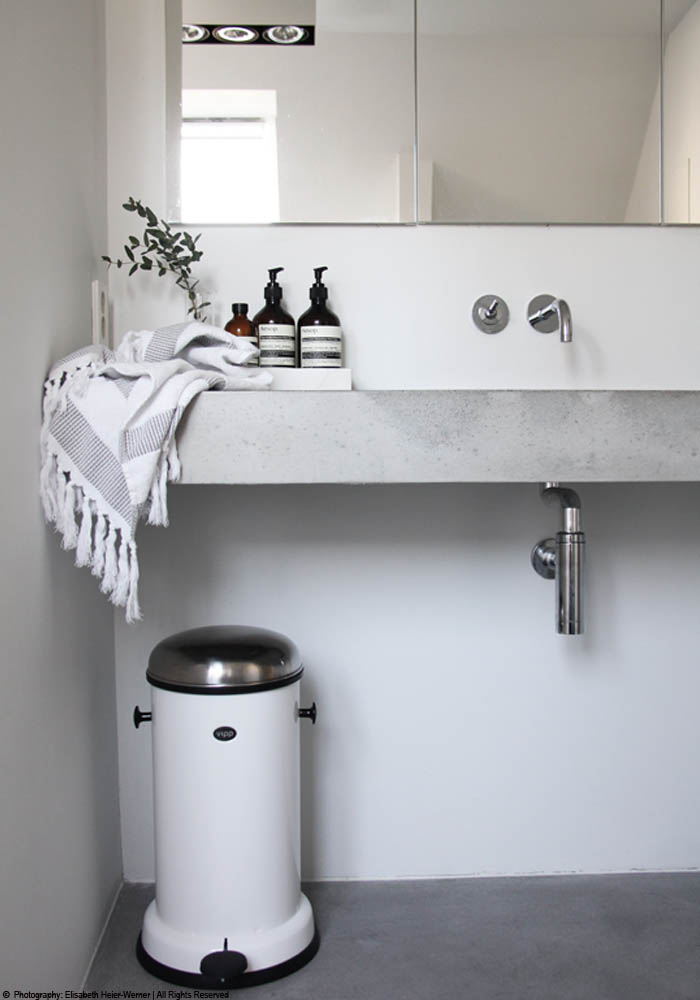
Right next to the toilet we store towels, children's clothes, diapers etc - also in a cabinet we've built in.
17/ Is not having skirting boards an issue?
No
(good! Because that's exactly the look I want for our bathroom)
18/ What would you differently if you had to do your bathroom again and why?
Nothing, I am very happy with the bathroom and I would not have done anything differently.
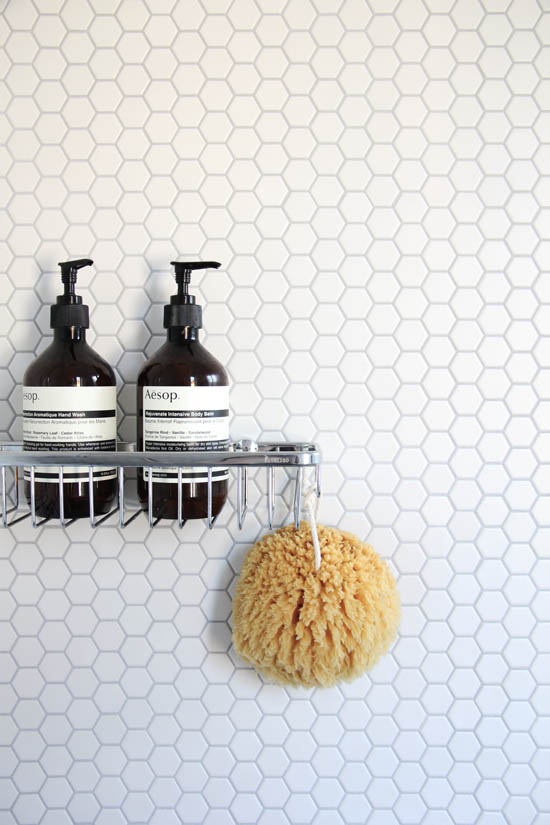 19/ What did you put on the wall in the wet areas (shower/bath)
19/ What did you put on the wall in the wet areas (shower/bath)
In the shower area we have tiles on the walls (
bathroom tiles can be found here), in the rest of the room we have painted the walls. Underneath the paint and tiles, we used
Litex which are membrane panels specifically designed for bathrooms and wet rooms and ideal to build watertight bathrooms.
20/ Have you got a plan of your bathroom?
So what do you think of this bathroom?
I think it's one of the best bathrooms I've seen and exactly the kind of contemporary look I'm aiming to achieve with our bathroom so I'm sending a link of my post to Steve right now!
// Photography: Elisabeth Heier-Werner with thanks! To read her blog or hire her as a Stylist or Interior Designer, click
HERE
Aesop and
Dyptique candles can be found at
Liberty and you will find similar grey and white bath towels from
The White Company.
Sharing is caring ❤️ Leave a comment and let's have a chat...

